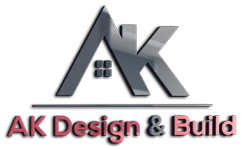- Gather customer information
- Discuss project scope in preliminary detail
- Answer initial customer questions
- Determine if it is a fit to set up an initial consultation
- Discuss the client’s wish list and Inspirational images in further detail
- Detail features about the project: le. 10 Ft ceilings, Glass railings, stone cladding, open concept, etc.
- Gather information about the existing house conditions, lot size, access, etc.
- Initial budget and timelines discussion
- Review RS homes portfolio
- Renovation: Site walk-through to review scope of work in more detail, confirm measurements, structural elements, and any issues.
- Take photographs
- Discuss key project timelines
- New Build: Client’s can visit some of AK Design & Build projects that are currently under construction to get a sense of quality and discuss ideas
- Client’s will review and finalize the AK Design & Build contract which will outline the entire scope of work and would include subsequent schedules of: Scope of Work, Finish Allowances, Extra’s, Payment schedule, Warranty, etc.
- Client’s will meet with our Architect to discuss initial parameters about the project.
- Architect will review the client’s survey, site documentation, and inspirational images to get a better understanding of the client’s style and the types of features they want to achieve.
- Rough-sketches of layouts and elevations to get a solid grasp of the project
- Initial zoning by-law review will be completed and permitting timelines discussed
- Design meeting to finalize the design including all plans, elevations, and site plan.
- Preparation of 3D computer generated rendering
- Further client meeting and correspondence
- Meeting to include client’s and senior Project manager to discuss the updated budget based on the Architectural plans as to date
- If needed, revisions to the drawings to be discussed to adhere to the original budget
- Ideas and suggestions to the structural, mechanical, and architectural drawing package in order to remain on-budget
- Review of overall costs and finish selections
- Review of any construction related issues that may affect timelines, ie. Access, shoring, dewatering etc.
- Following drawing package approval and final budget sign-off, Building permits will be submitted
- Initial site meeting with client’s and site super/project manager to get organized on timelines and any further site issues
- Site set-up of: Initial materials, safety equipment, Disposal, Hoarding, fencing etc
- Discuss overall construction schedule and key milestones
- Final cleaning and presentation
- Final client package turnover complete with all drawings, documents, payment receipts, and sign-offs.
- Final review of warranty and inclusions
- Continuous service work and communication during the entire warranty period
- Annual site visit to make sure all mechanical systems are working correctly.
